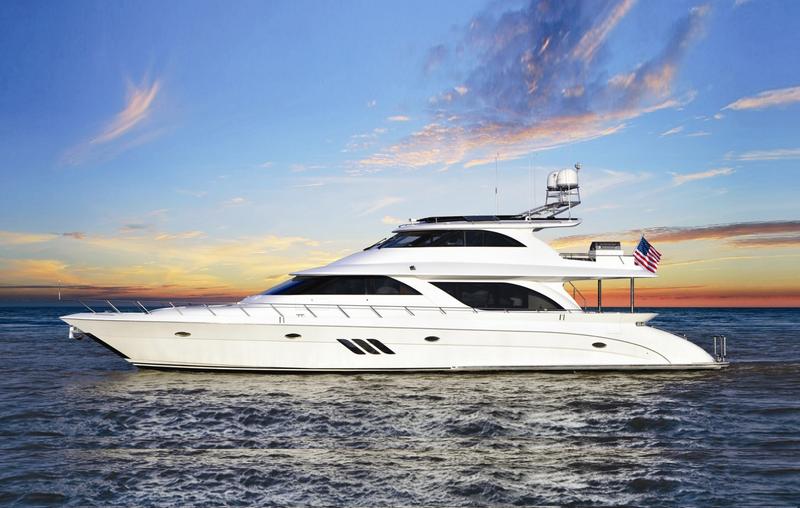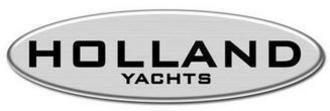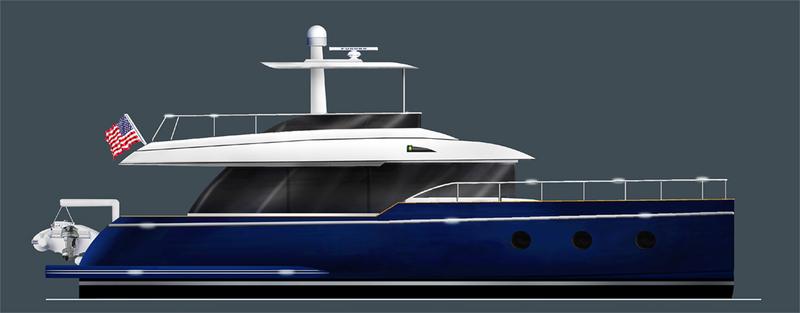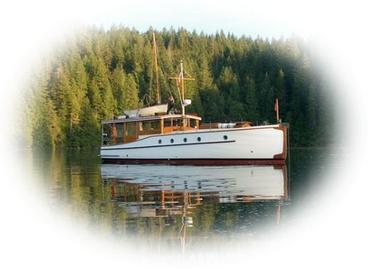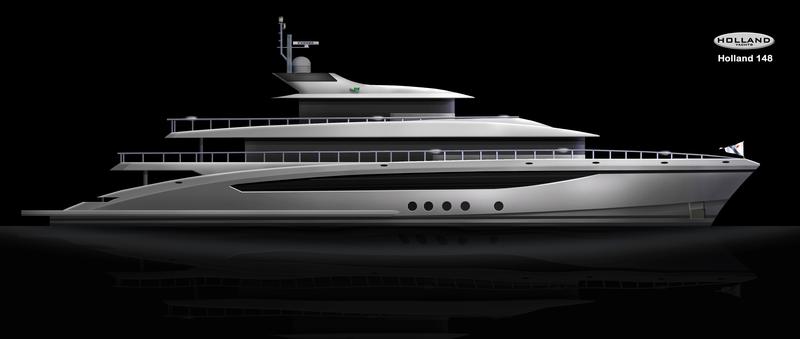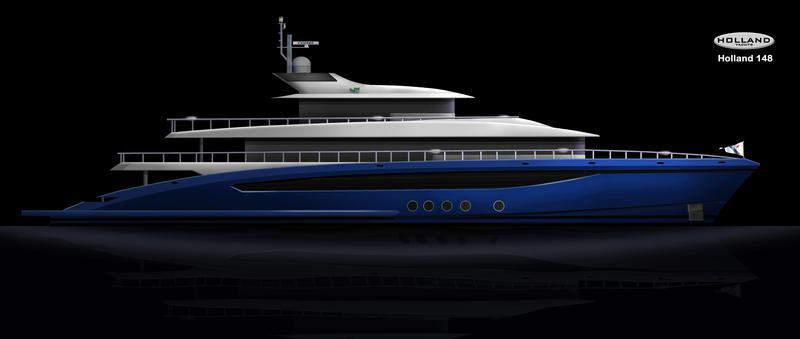The Holland DREAM BOAT Series gets its styling inspiration and name from the fleet of 1920's era motor yachts popularly called called Lake Union Dream Boats. They both have plumb bows and vertical cabin windows however the many modern features and technical advancements really set them apart. The highly advanced hull form of the new Holland Dream Boats allows for optimized efficiency and sea keeping abilities at both lower displacement speeds and higher planing speeds without compromising either.The plumb bow provides a longer, more efficient water line length as well as less pitching movement than similar sized boats.
MASTER STATEROOM
The extra space forward provides for a unique and very comfortable master stateroom arrangement. It allows for the rather large shower to be in the forepeak with the toilet and sink just aft of it making the entire head more spacious and usable than those usually found on boats of similar size. This arrangement also allows for a full sized, queen berth facing forward with an abundance of flat floor and room all around it. The master stateroom offers the same space and comfort that is only found on much larger yachts. Owners of larger yachts , that may want to downsize to a smaller, more manageable and efficient owner operated boat to suit their current needs , no longer have to endure the inconvenience of the typical master berth found on boats this size that are raised up high and crammed into the forepeak making the bed hard to get in and out of and very difficult to make. Placing the sound insulated head between the bed and the anchor locker makes it much quieter while sleeping at anchor as well . The master stateroom also has a large hanging locker, plenty of drawers, desk with a swing out stool, big screen TV and a washer and dryer making it perfect for long cruises, or comfortable living aboard for extended periods.
GUEST STATEROOM
While the master stateroom is obviously maximized for the owners comfort, there is also a suitable queen berth guest stateroom and head aft, that is entered through the bookcase/door in the aft port corner of the salon.The bookcase has a big screen TV built into it and it opens to a stairway down to the aft head and stateroom that gets its 6'5" headroom from the space under the gently sloped, molded stairway from the aft deck to the flybridge and from a doghouse /counter alongside of the stairway on the aft deck.
DECK
The swim platform is 5' long and has room for a 12'6" tender athwartships on a specially designed, two armed, davit that rotates aft and down to launch the dinghy and then continues down under the water making it into a wide swim ladder while leaving the swim platform unobstructed. From the swim platform there are port and starboard transom doors with two steps leading up to the aft deck which is 7' long from the transom to the salon bulkhead.There is a floor to ceiling glass door that will latch back against the dog house and a large glass window that will hinge and latch up under the overhead to open the salon to the aft deck when desired. The side decks are covered along the cabin sides and step up forward to the large, almost flat, foredeck that is suitable for sun pads or lounge chairs when desired.
SALON
There is a combination galley/ bar counter that extends part way across the inside of the aft salon bulkhead with two bar stools on the outside and when the door and window are open, the salon and aft deck become as one very large area. The open arrangement in the salon has the galley counter on the starboard side with a door to the starboard side deck forward of it. The port side of the salon features sliding glass doors that open 6' wide onto the port-side deck which is at the same level as the salon floor. An 11' long section of the bulwark, just outside of the door opening folds out to make a side balcony that extends over the water adding to the already large and open salon area. Across the forward end of the salon is a large dinette with seating for 6 that is raised one step up from the salon floor level. When use of the lower helm is desired, a portion of the dinette table top hinges open to reveal two 17” computer screens on the underside of the lid with the steering jog stick, engine instruments and engine controls under it. It is a full functioning control station that will totally disappear when the lid is down and it becomes the dinette table top.
FLYBRIDGE
Accessed by a molded, gently sloping, stairway from the aft deck, the flybridge has a complete helm station with two pedestal helm seats that can rotate around to also become bar stools at the bar counter behind them that includes a sink, ice maker, refrigerator and BBQ. There is a four person settee on the port side with a movable seat back that allows for two people to either face forward or aft. There is also an athwartship sun pad/ seat that spans the aft end of the flybridge. An optional hardtop is available that will move up and down powered by air cylinders and guided by the center antenna mast. With the push of a button it moves up to provide shade and when in the down position, it rests on the windshield frames and hand rails to provide a weather proof cover over the helm and settee areas.
POWER
The Holland Dream Boat series can be powered by either a single engine installation of 120 HP to 800 HP providing speeds of 8 knots to 27 knots depending on engine options, or with twin screw options ranging from twin 120 HP to twin 420 HP. Optional bow and stern thrusters are also available.
SYSTEMS
Holland Dream Boats are purposely built with simple, straight forward, rugged and dependable systems to provide long term, trouble free enjoyment.
WHERE INNOVATION MEETS ARTISTRY
LENGTH OVERALL | 49'6"
BEAM | 16'
DRAFT | 3'4"
FUEL CAPACITY | 500 US gallons
WATER CAPACITY | 275 US gallons
STANDARD ENGINES | Twin Volvo with 435HP
© 2001. Holland Yacht Sales & Design, LLC. All rights reserved.
RENDERINGS & LAYOUT GALLERY
The Original 1920'S LAKE UNION DREAMBOAT
- Classic Yacht Association (Marty Loken)
Original 1920's Dreamboat
47'Dream Boat Retro Sedan
Brian Holland 1-206-669-1197
148' CUSTOM Yacht Conversion
LENGTH OVERALL | 148'
BEAM |
DRAFT |
FUEL CAPACITY |
WATER CAPACITY |
STANDARD ENGINES |
